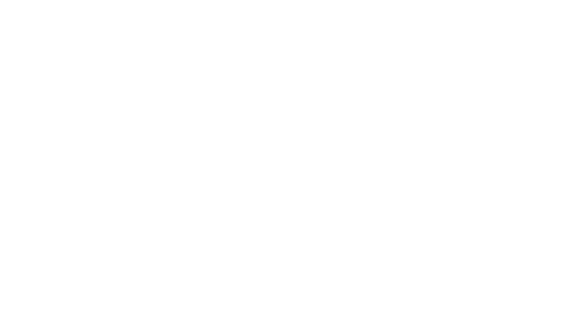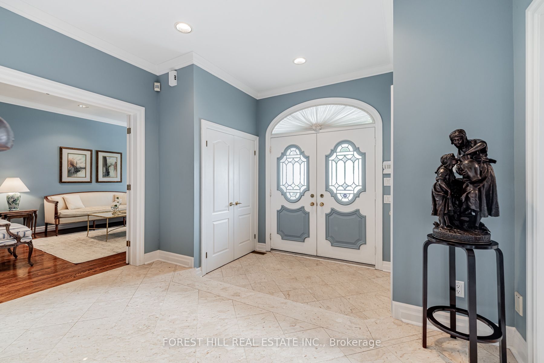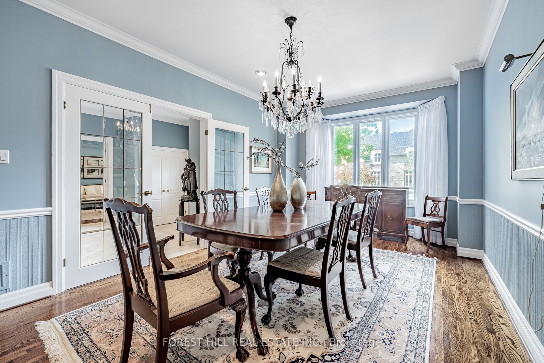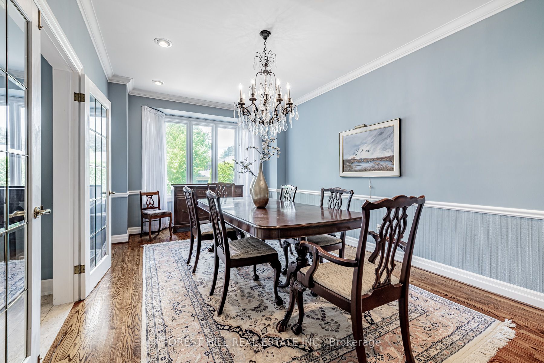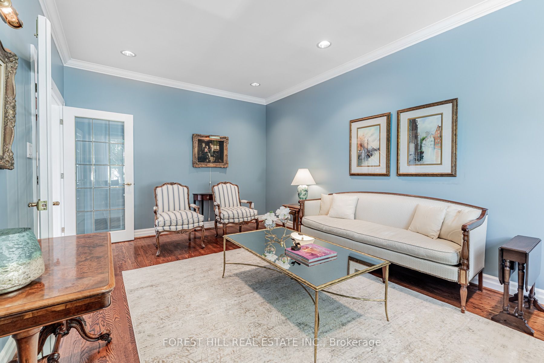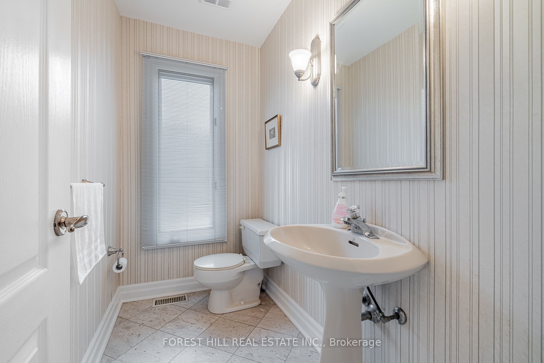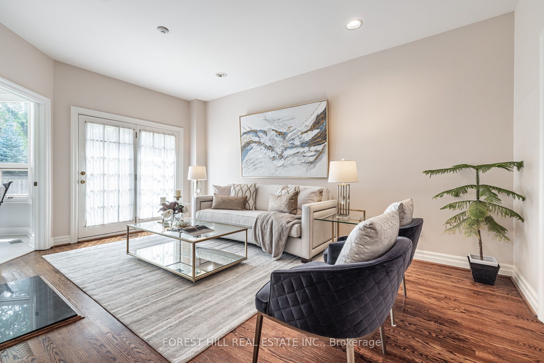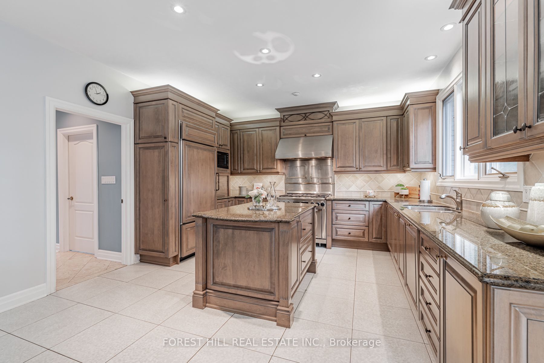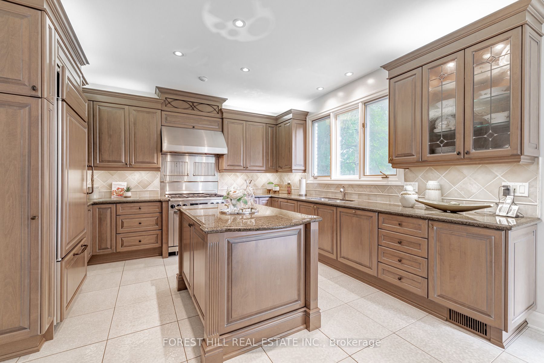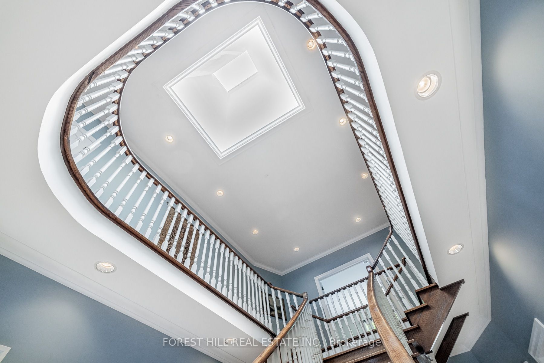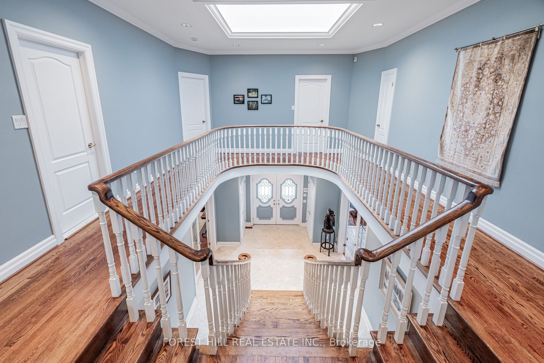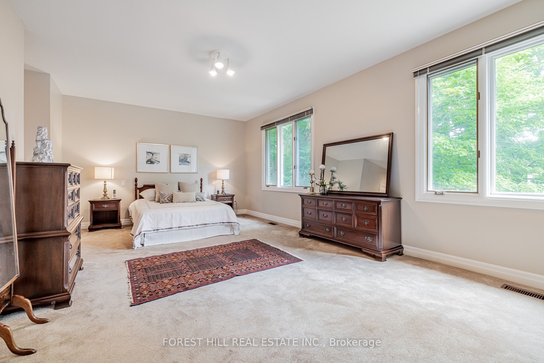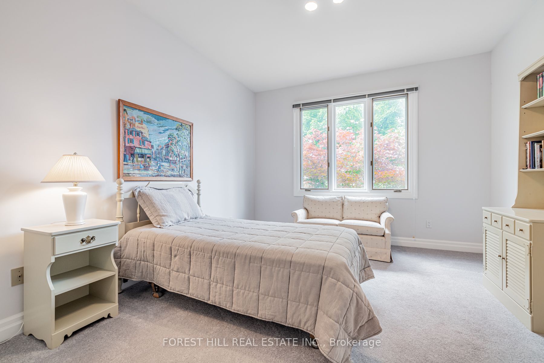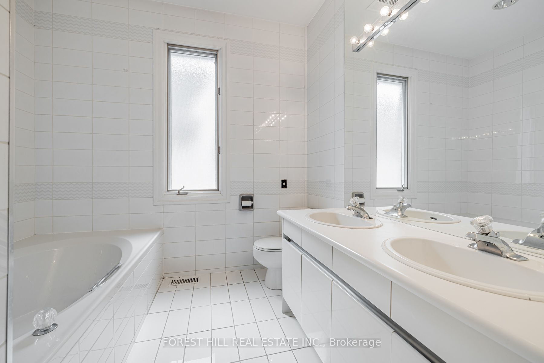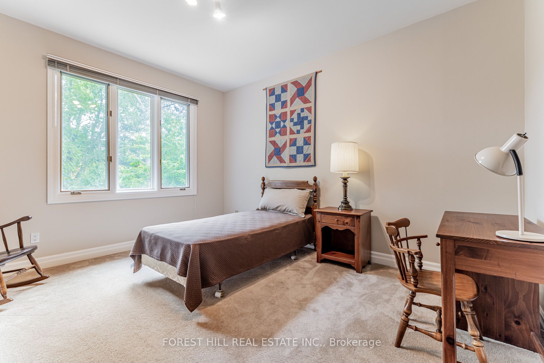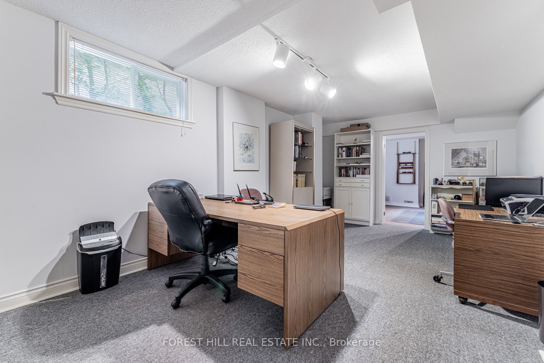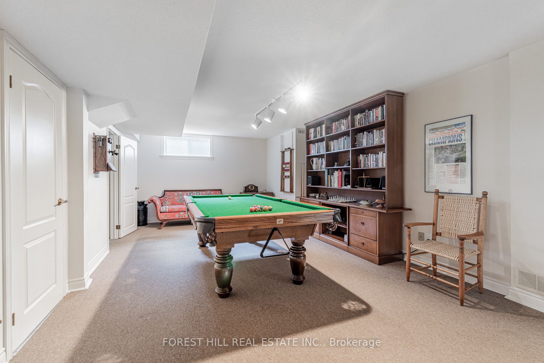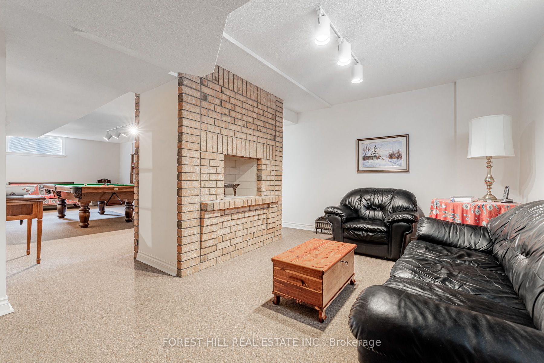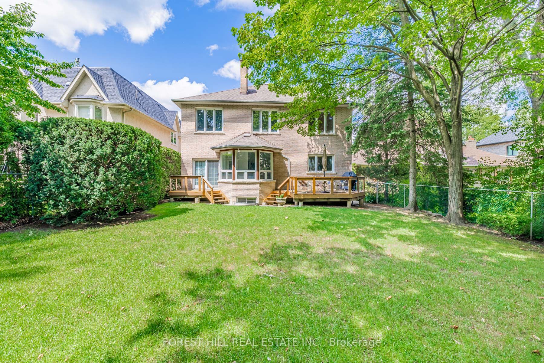Description
**Remarkable Executive Family Hm-A Wonderful Charming & Greatly-Loved/Maintained By The ORIGINAL OWNER In Prestigious Bridle-Path Neighbourhood Area**Fabulous/Upscale Scarlet O'hara Staircase Design W/Soaring Ceiling On Hallyway & Featuring Apx 3800Sf Living Area(1st/2nd Flrs) W/Abundant Natural Lit...s/9Ft Ceiling(Main/2nd Flrs) & Spaciously-Finished Basement*Main Flr Den/Office Combined Cozy Fam Rm Overlooking Private-Large Backyard*Gourmet-Functional/Large Kit Area Combined Breakfast-Sitting Area*Spacious Main Flr Laundry Rm W/A Side Entrance**All Super Bright-Well Proportioned/Generous Bedrooms(2nd Flr)--Exceptionally Spacious Primary Bedroom W/A Sitting Area & Sunny/South Exposure*Feels Like A Country-Private Backyard**Quiet-Convenient Location To School,Reputable Private School,Park,Shopping & More--Lots Of Storage Area **** Extras **** *Panelled Subzero Fridge,S/S 6Gas Burner Stove W/S-S Hood Fan,Miele Panelled B/I Dishwasher,MicrowaveWasher/Dryer,Centre Island,Cvac,Gas Fireplace,Skylit,Alarm Sys,Pot lits-Chandeliers,French Dr,Pocket Dr,Sundeck
