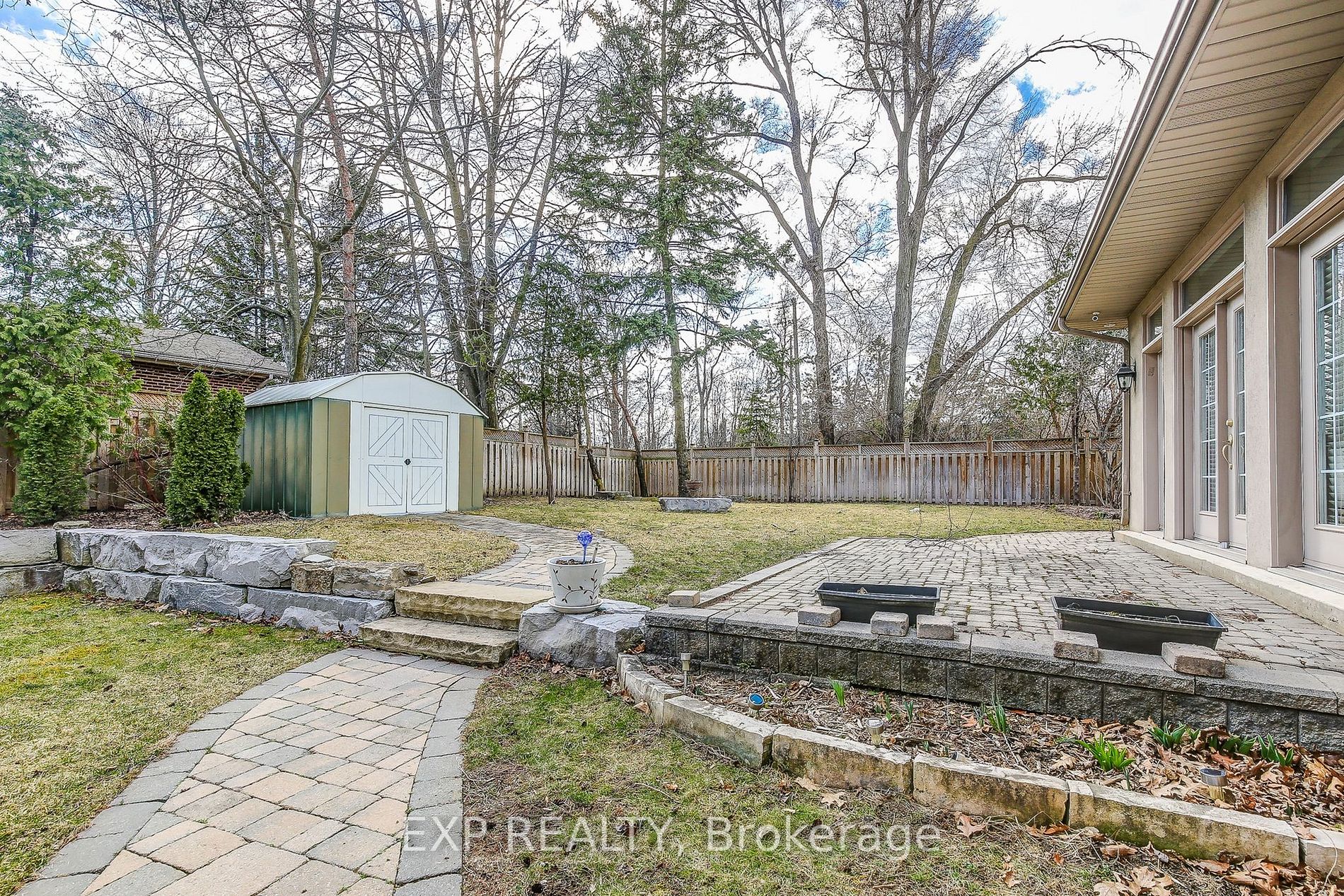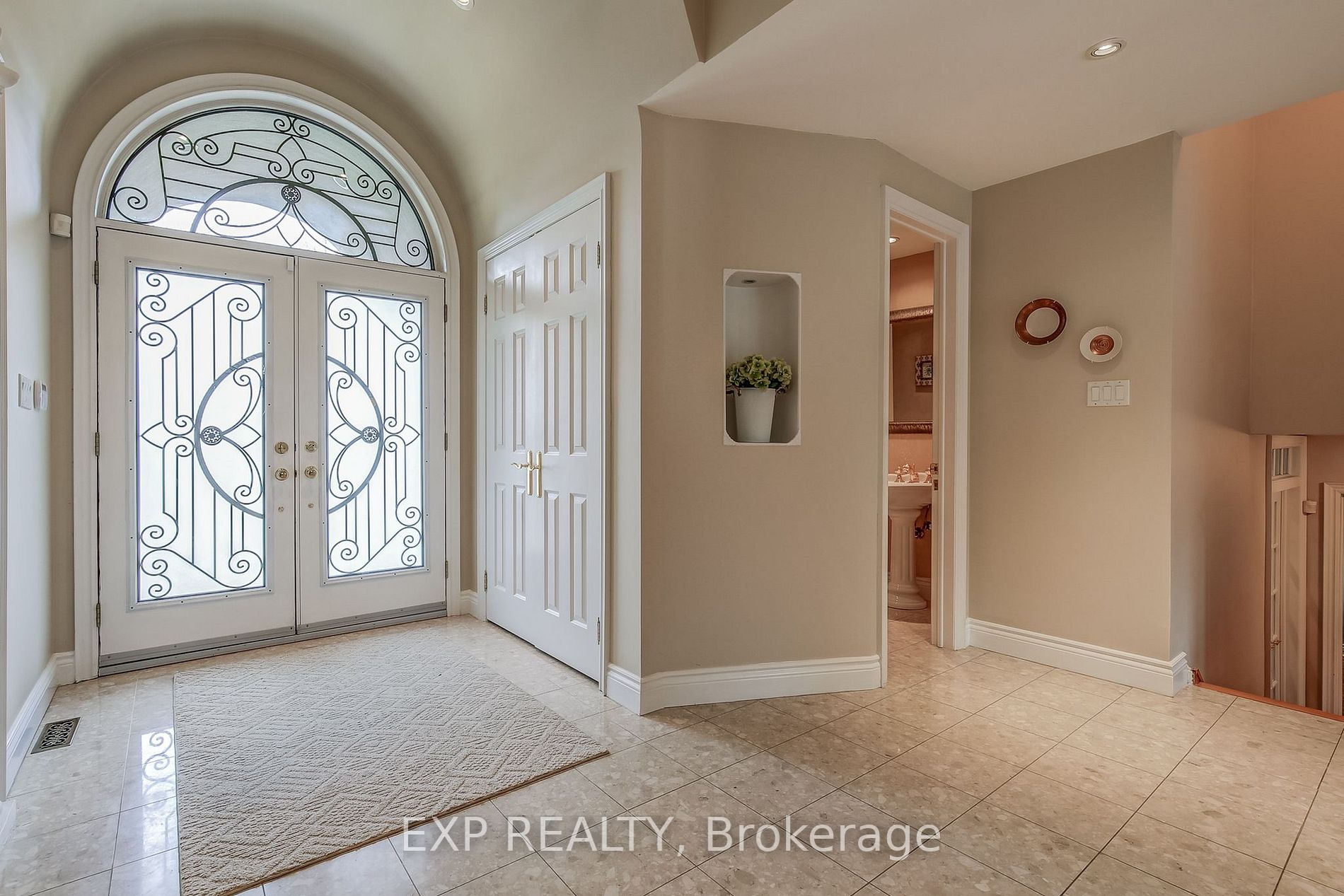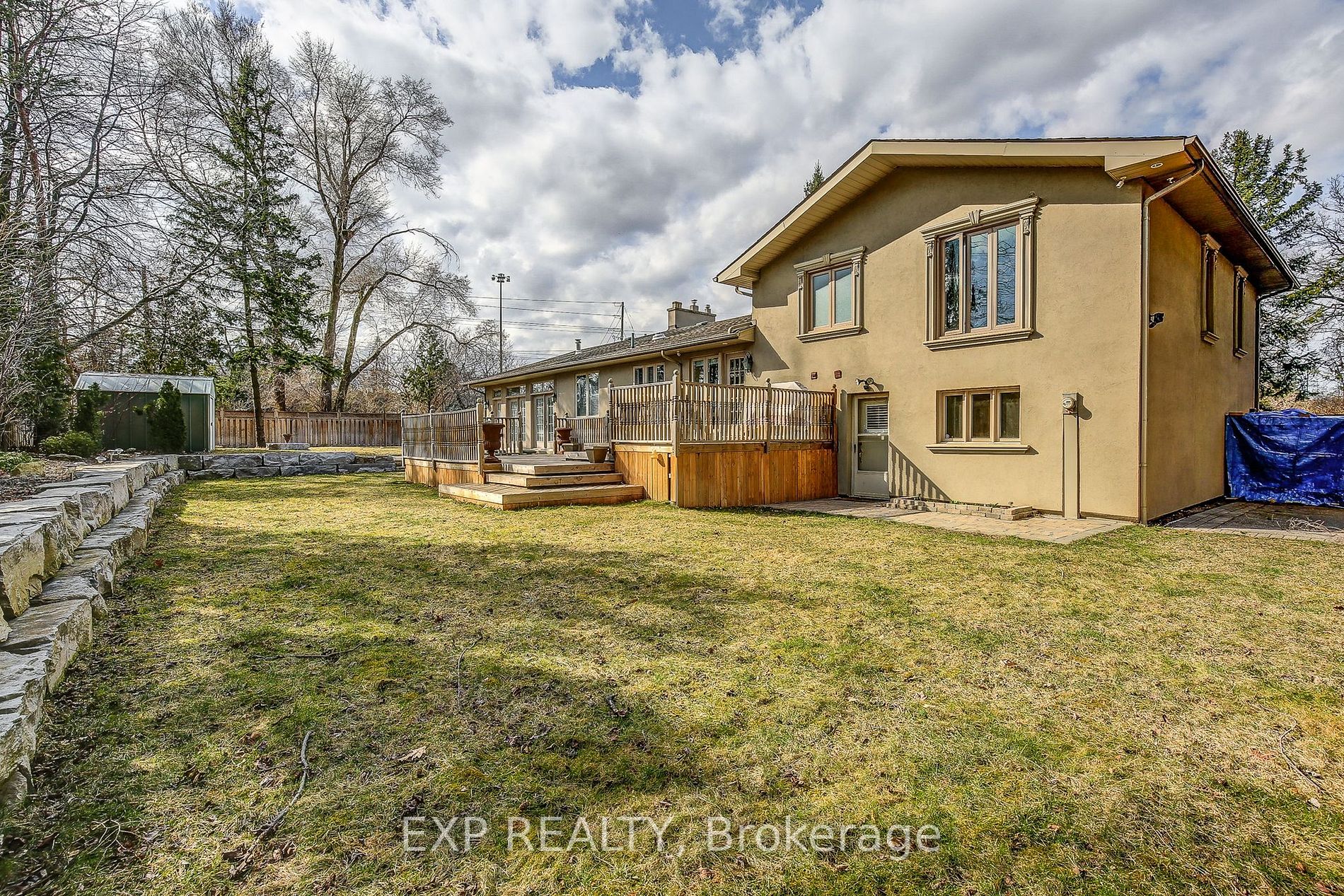| Date | Days on Market | Price | Event | Listing ID |
|---|
|
|
16 | $1,999,000 | Suspended | W8454222 |
| 6/18/2024 | 16 | $1,999,000 | Listed | |
|
|
13 | $2,490,000 | Terminated | W8407076 |
| 6/5/2024 | 13 | $2,490,000 | Listed | |
|
|
8 | $2,200,000 | Suspended | W7331376 |
| 11/29/2023 | 8 | $2,200,000 | Listed | |
|
|
43 | $2,290,000 | Terminated | W7224780 |
| 10/17/2023 | 43 | $2,290,000 | Listed | |
|
|
115 | $2,450,000 | Terminated | W6177096 |
| 6/19/2023 | 115 | $2,450,000 | Listed |






