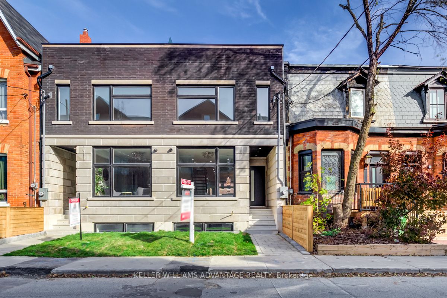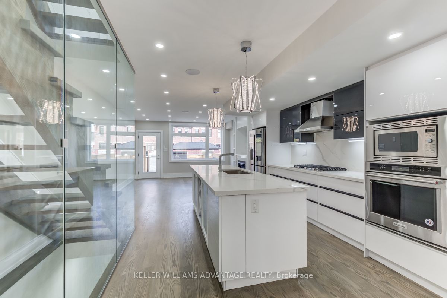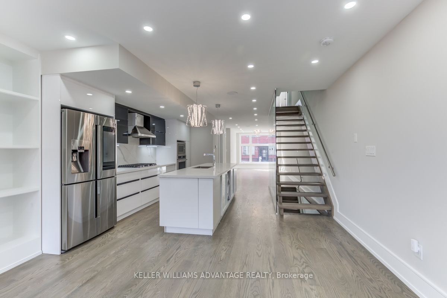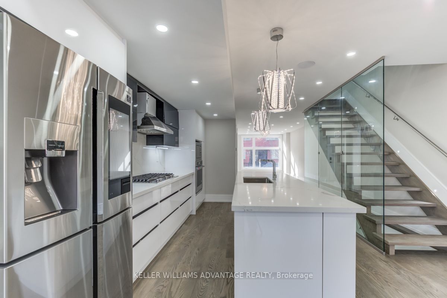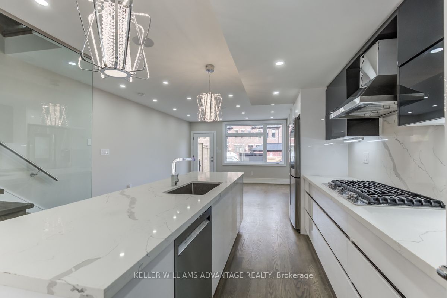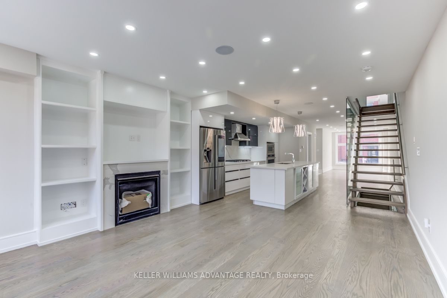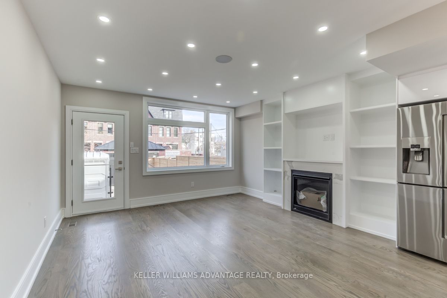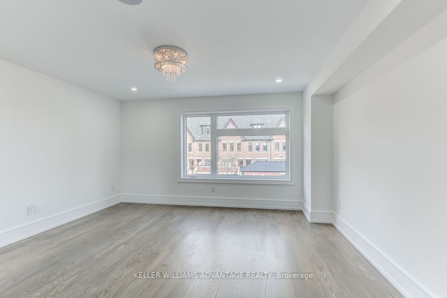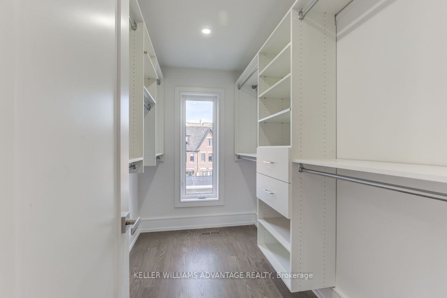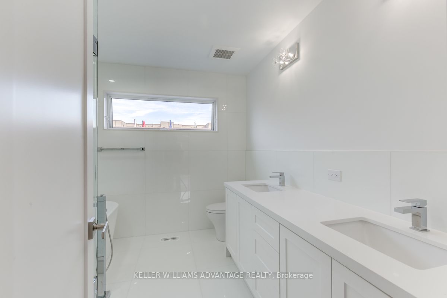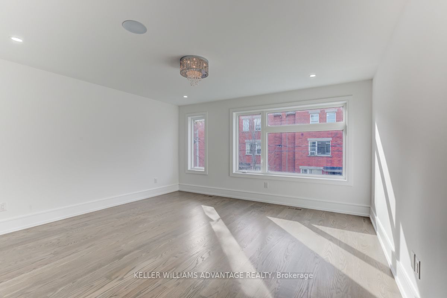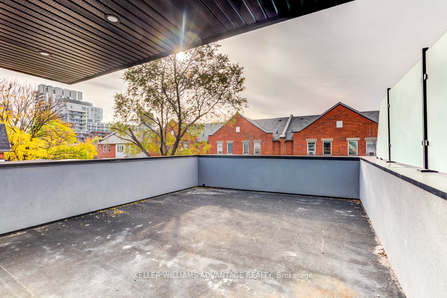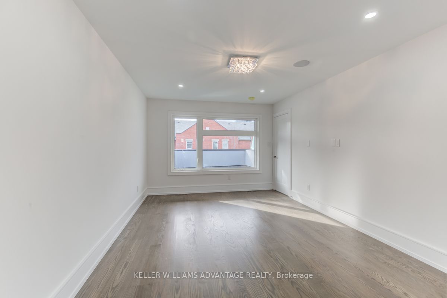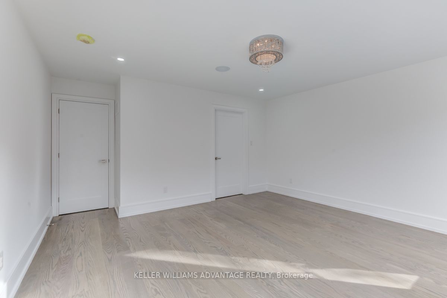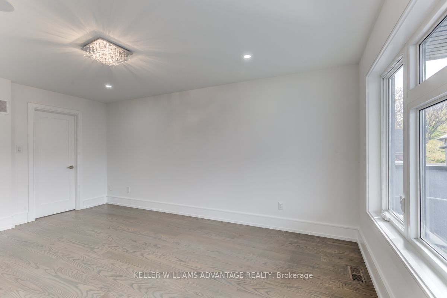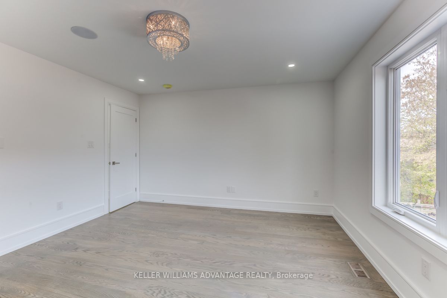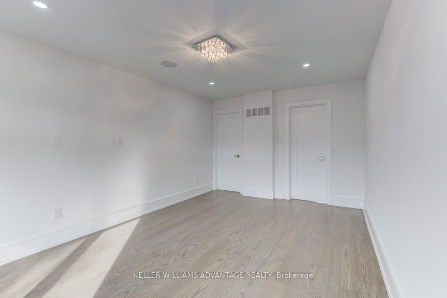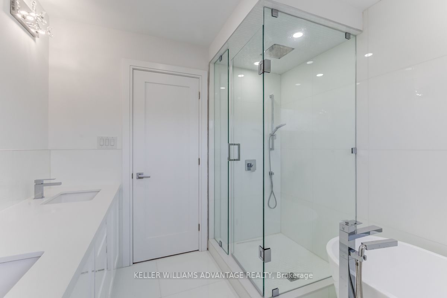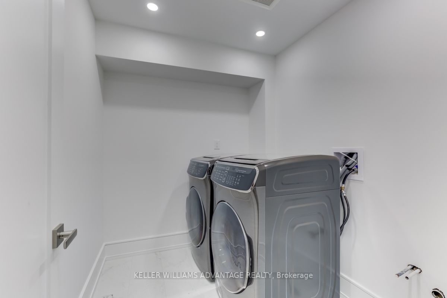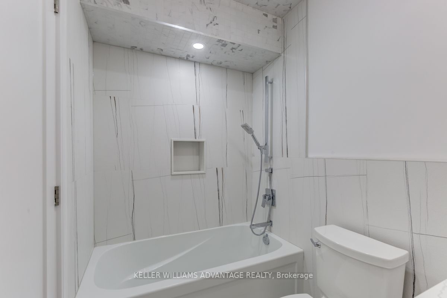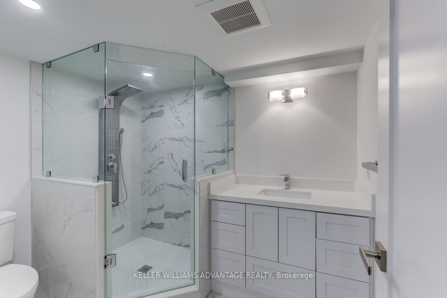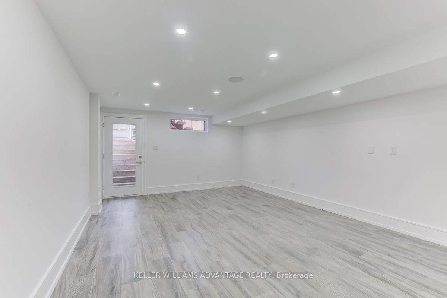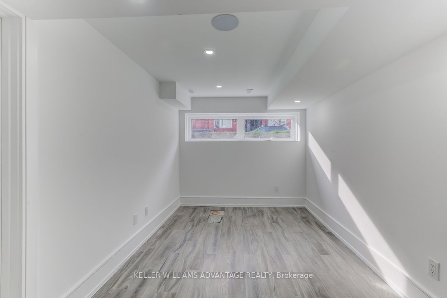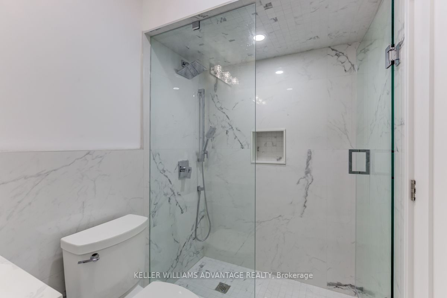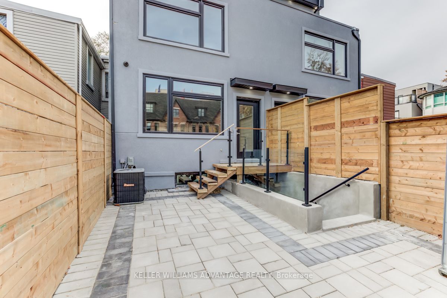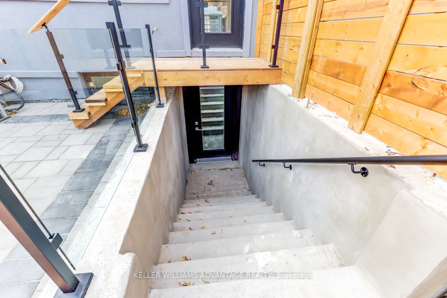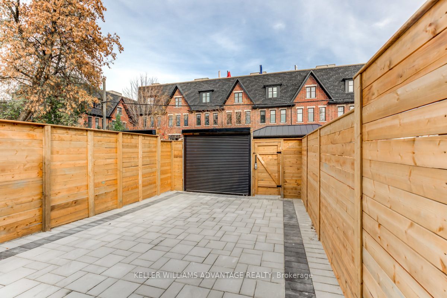| Date | Days on Market | Price | Event | Listing ID |
|---|
|
|
147 | $1,690,400 | Sold | E7035674 |
| 9/27/2023 | 147 | $1,799,000 | Listed | |
|
|
77 | $681,600 | Sold | X9026967 |
| 10/3/2023 | 77 | $674,900 | Listed | |
|
|
77 | $681,600 | Sold | X7055248 |
| 10/3/2023 | 77 | $674,900 | Listed | |
|
|
49 | $699,900 | Terminated | X6745852 |
| 8/16/2023 | 49 | $699,900 | Listed | |
|
|
16 | $1,499,000 | Terminated | E6809570 |
| 9/11/2023 | 16 | $1,499,000 | Listed | |
|
|
25 | $1,799,000 | Terminated | E6755160 |
| 8/17/2023 | 25 | $1,799,000 | Listed | |
|
|
16 | $1,899,000 | Terminated | E6717794 |
| 8/3/2023 | 16 | $1,899,000 | Listed | |
|
|
57 | $724,900 | Terminated | X6196356 |
| 6/20/2023 | 57 | $724,900 | Listed | |
|
|
69 | $724,900 | Terminated | X6027077 |
| 4/14/2023 | 69 | $724,900 | Listed | |
|
|
66 | $724,900 | Expired | X9028265 |
| 4/14/2023 | 66 | $724,900 | Listed | |
|
|
44 | $749,900 | Terminated | X5939059 |
| 3/1/2023 | 44 | $749,900 | Listed | |
|
|
8 | $1,899,000 | Suspended | E5980727 |
| 3/21/2023 | 8 | $1,899,000 | Listed | |
|
|
41 | $785,000 | Terminated | X5874920 |
| 1/19/2023 | 41 | $785,000 | Listed |

